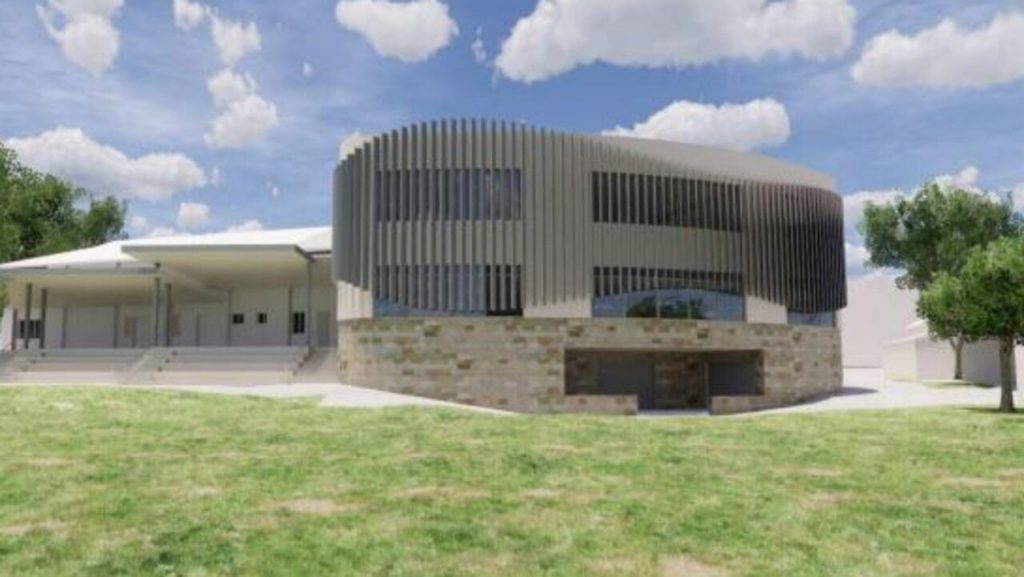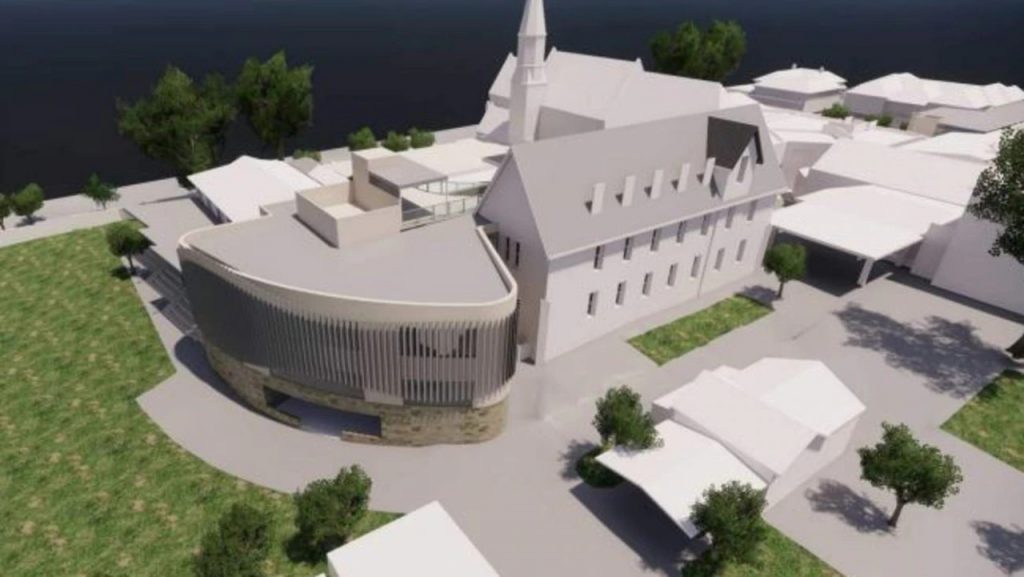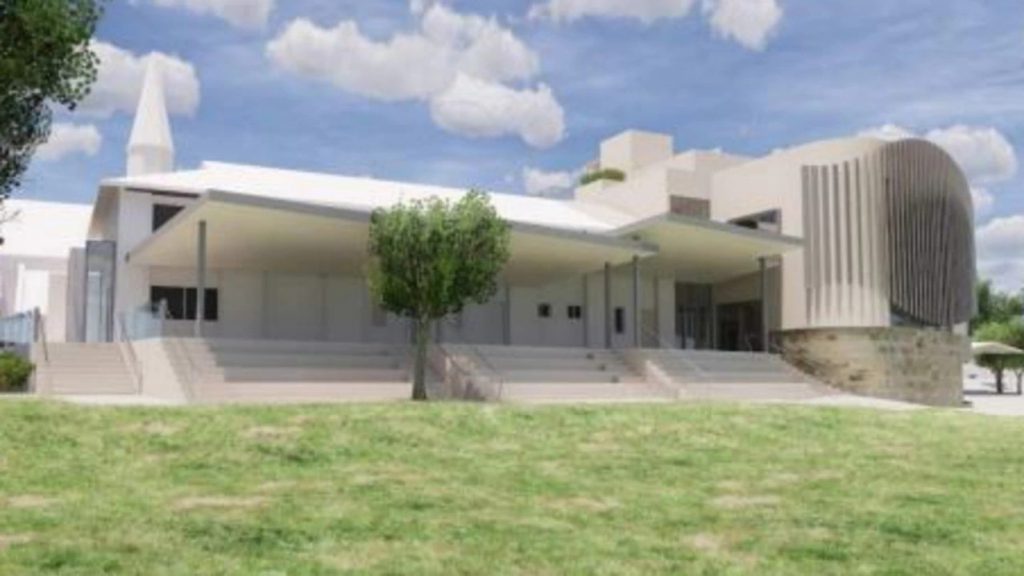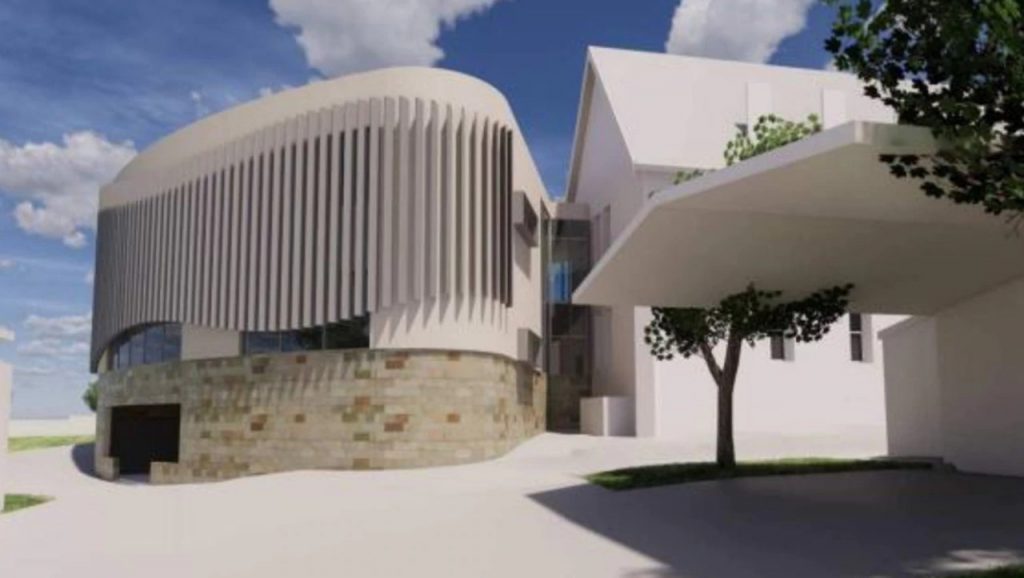St Dominic’s Priory College has been recognised for its community contribution and historical significance within the State, with approval from the South Australian Government for a $14 million redevelopment. The Master Plan is well underway with new builds and upgrades seeking to retain the character and historical architecture of the college, whilst meeting educational outcomes now and into the future.
2019
Stage 1 of the Master Plan was completed in 2019 with the opening of a new Year 12 Centre, a learning space designed to support our already strong academic culture of excellence in learning. The Sr Jillian Havey Year 12 Centre is located across the road at 74 Hill Street. The philosophy that drove this build was to provide state of the art learning facilities that allow inquiry and choice in learning styles. Every girl learns in her own unique way and by Year 12, autonomy and ownership are driving forces for success in learning beyond school.
2020
The college boasts a long and proud history, reflected not only in its people, but also in its walls. The College Chapel, recognised for its historical significance with a State Heritage Listing, sits alongside buildings and grounds erected and developed in many stages of the 137 year history of the college. The Chapel underwent significant repairs in 2020, primarily reinstating the intricate heritage stained glass windows to their original condition.
2023
Stage 2 of the Master Plan commenced in 2021 and was completed in May 2023. This stage saw the construction of a dynamic middle school precinct, with a complete rebuild of the western side of the college campus. The project encompassed the creation of six learning studios, a brand new Transition to Year 12 Library, research and breakout learning spaces, underground maintenance and sports storage, as well as light, airy and environmentally friendly outdoor, play and learning areas.
Simultaneously, an upgrade and refurbishment of our St Mary’s heritage building was completed in January 2023. This included; bathrooms, offices and heritage performing arts areas (Drama and Music). This stage of the build also features a new roof top terrace with lift access to provide a link to the upper floor of the Adams Mayo Building, connecting this area to the existing heritage building fabrics. These upgrades improve disability access throughout the college and between buildings.
FUTURES THINKING
A Stage 3 project will see the Conway Building (former library) transformed into a STEM Hub, expanding the Science, Technology, Engineering and Mathematics footprint on our campus. This includes greater access to 3D printing and Virtual Reality learning. In addition, dedicated photography, spirituality and technology spaces,, as well as and podcasting studios, will be custom fit to the needs of girls and the way they access learning.








